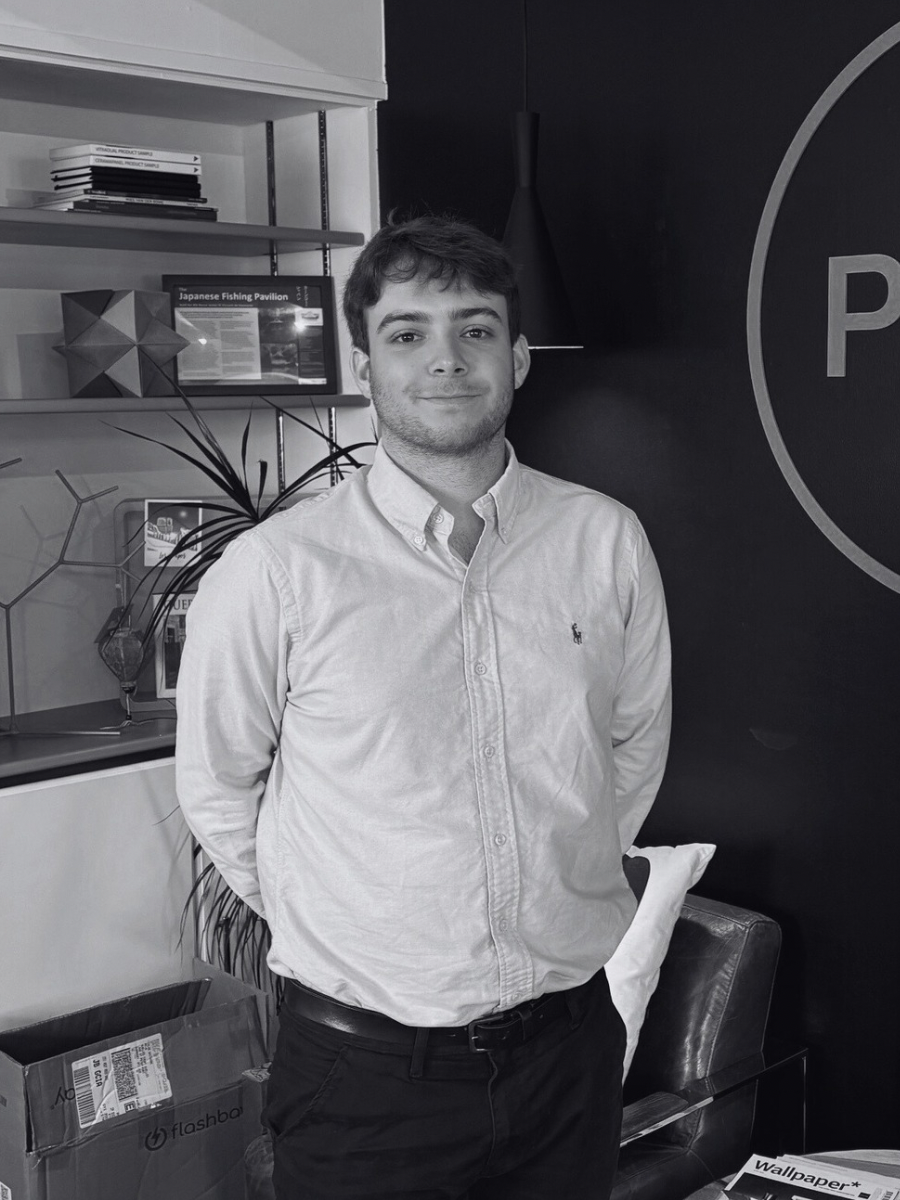Icart de Bas
In such a prominent location, Icart de Bas has been meticulously designed to capture the stunning views of Saints Bay and beyond. The impressive site has been part of the family for several generations, so it was imperative we did it justice; designing a new home that was more energy-efficient and environmentally friendly whilst accommodating up to 100 guests for the clients’ renowned parties.
Throughout the process, we worked closely with our clients to create a scheme that sat sensitively above the coastal path. This was achieved by lowering the building line and forming a basement level to house the cinema, gym and wine cellar. Design details such as glass floors exposing the wine cellar below cleverly draws light down for bright and airy spaces.
The high-quality design continues to the exterior of the building, using materials such as Italian quartzite stone cladding to complement the local Guernsey granite and zinc fascias with hidden gutters.
A key emphasis on the sustainable nature of the building was incredibly important throughout the design and build. Much of the design decisions used Passivhaus principles to harness energy from the sun and minimise running costs. Mechanical ventilation with heat recovery and structurally insulated panels ensure that minimal heat is lost through the envelope of the house, increasing the energy efficiency of the home.
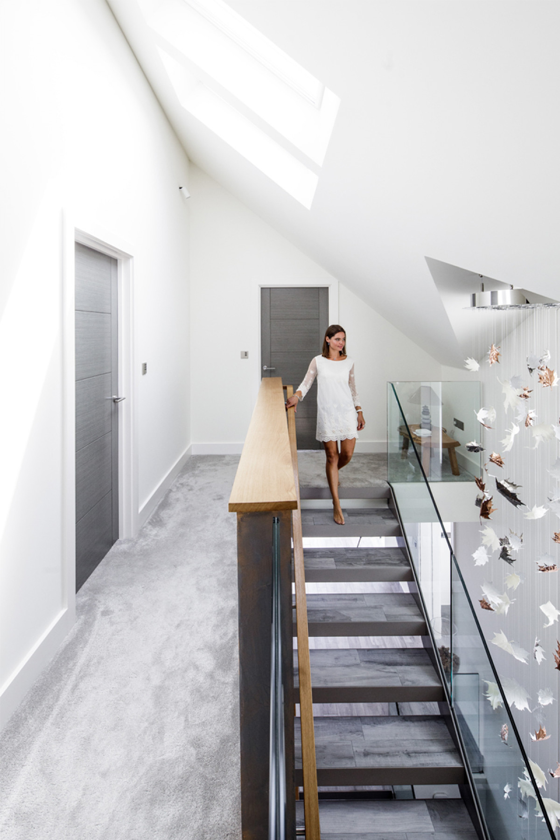
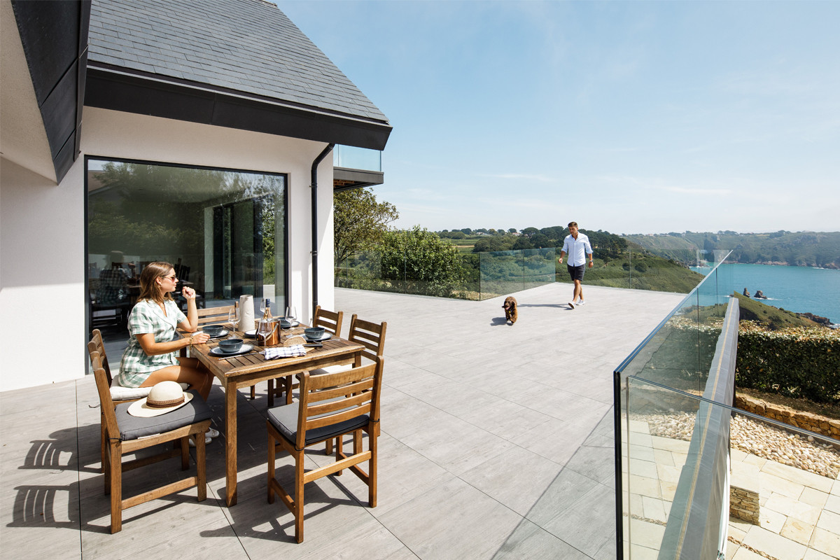
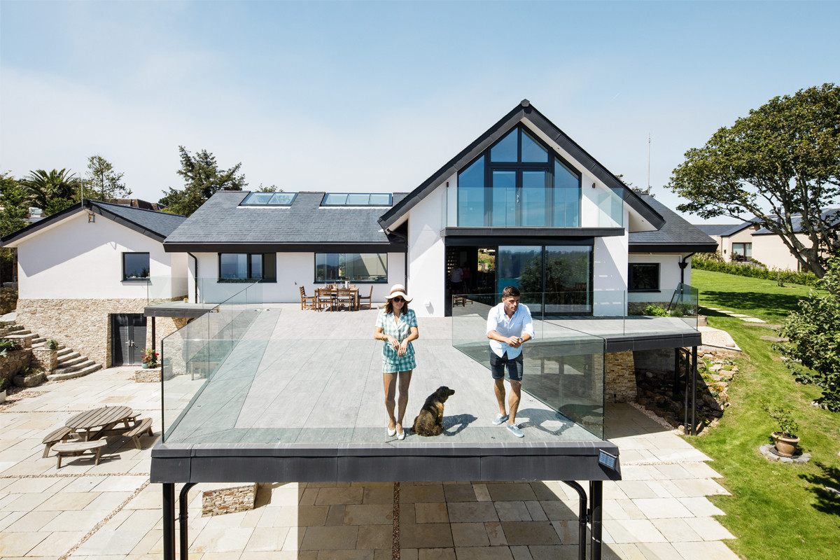
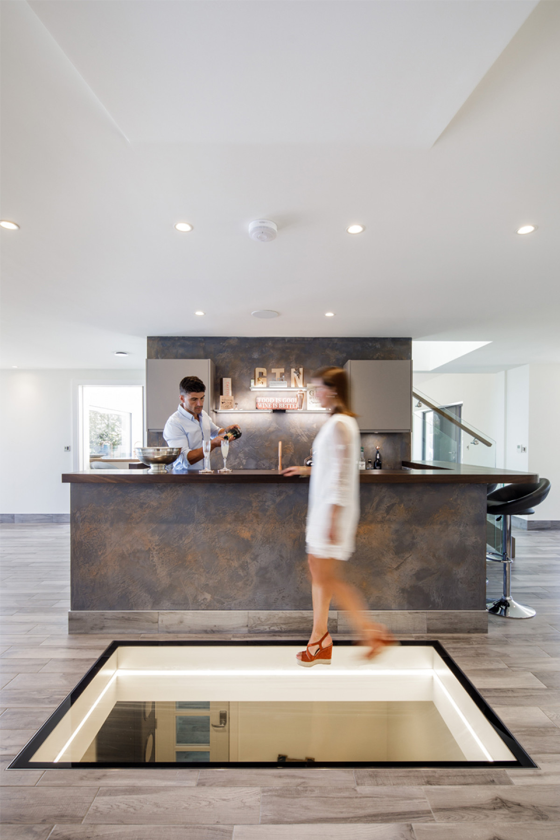
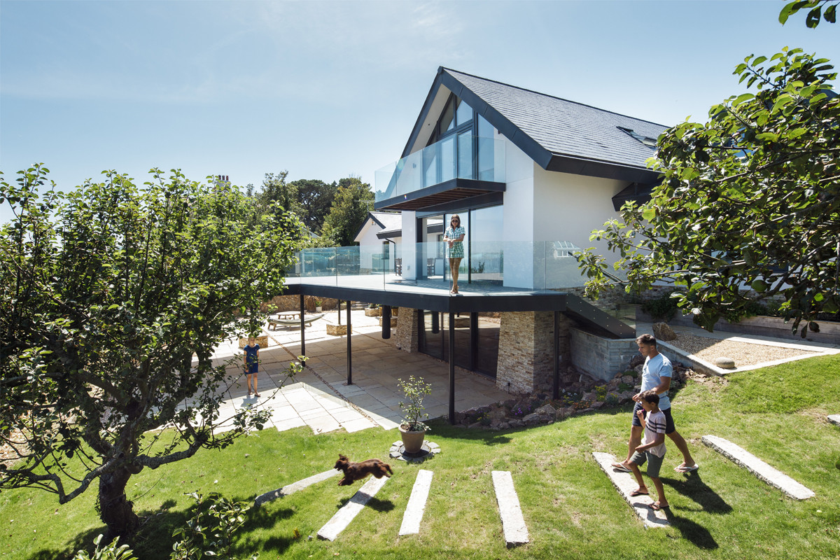
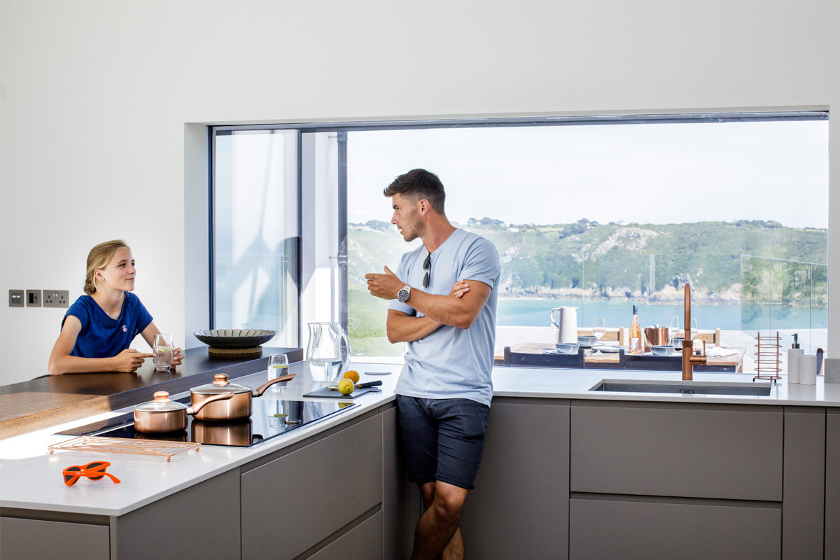
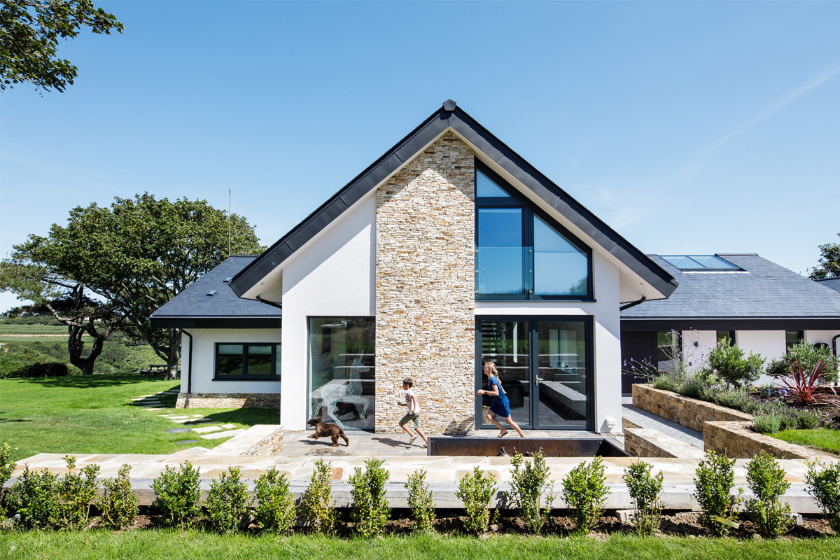
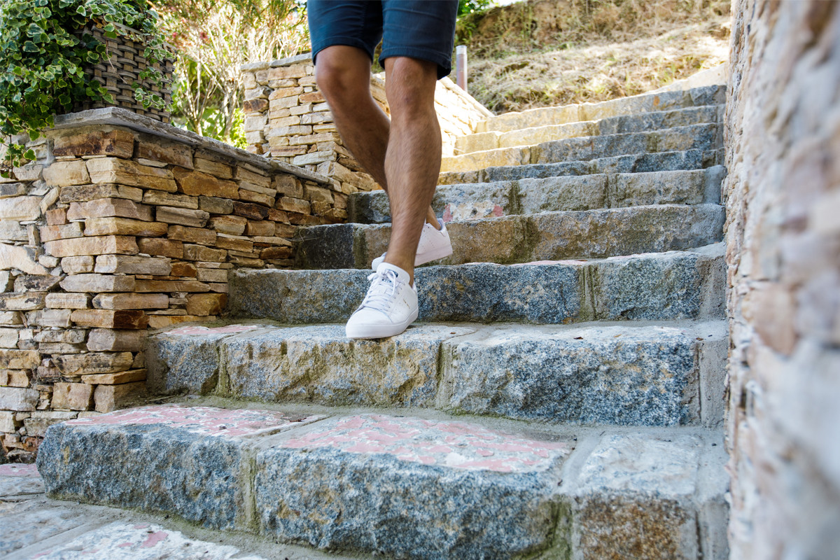
Contact
Guernsey Studio
Guelles CourtGuelles Lane
St Peter Port
Guernsey
GY1 2DD
9am - 5:30pm | 01481 712633

