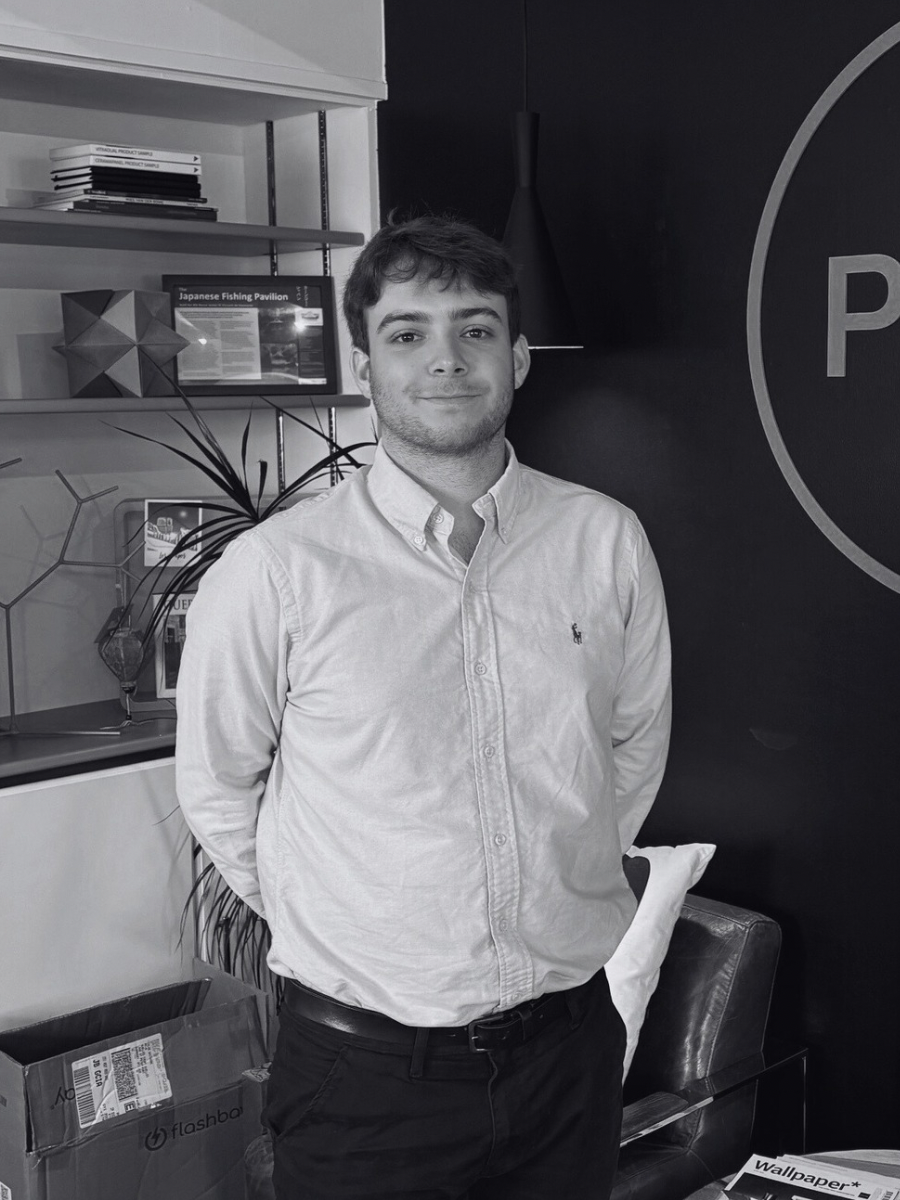Andium Homes
Our client, Andium Homes, approached us to create a modern and inviting space for their reception and client-facing ground floor office in the centre of St Helier.
They presented to challenge of combining a single spaces for 3 user groups- being customer care/ existing tenants/ and prospective new home buyers. So;
- To create a calming environment, we made use of muted soft tones, and green boiphilics and warm rich ash timber. A key importance was placed on acoustic and soft furnishing treatments to create a pleasant, inviting atmosphere.
- To operate as an open office space, but yet make the users feel like they had privacy and intimacy, there was a play on levels of transparency- with timber screens and sheer curtains to separate out the working and meeting zones.
A key challenge was to re-interpret the Clients branding of the space, that relied more on iconography rather that the corporate colours. This involved the use of the corporate logo laser cut into the feature metal ribbons sweeping through the space.
The facade was designed to reflected a sophisticated pattern arrangement of the Andium logo in a layout synonymous with high-end fashion.
Using feature metal screens and flooring changes, a subtle walkway was designed to naturally guide the user through into the heart of the office wherein lay the staff kitchen designed to have the feel of a coffee bar.
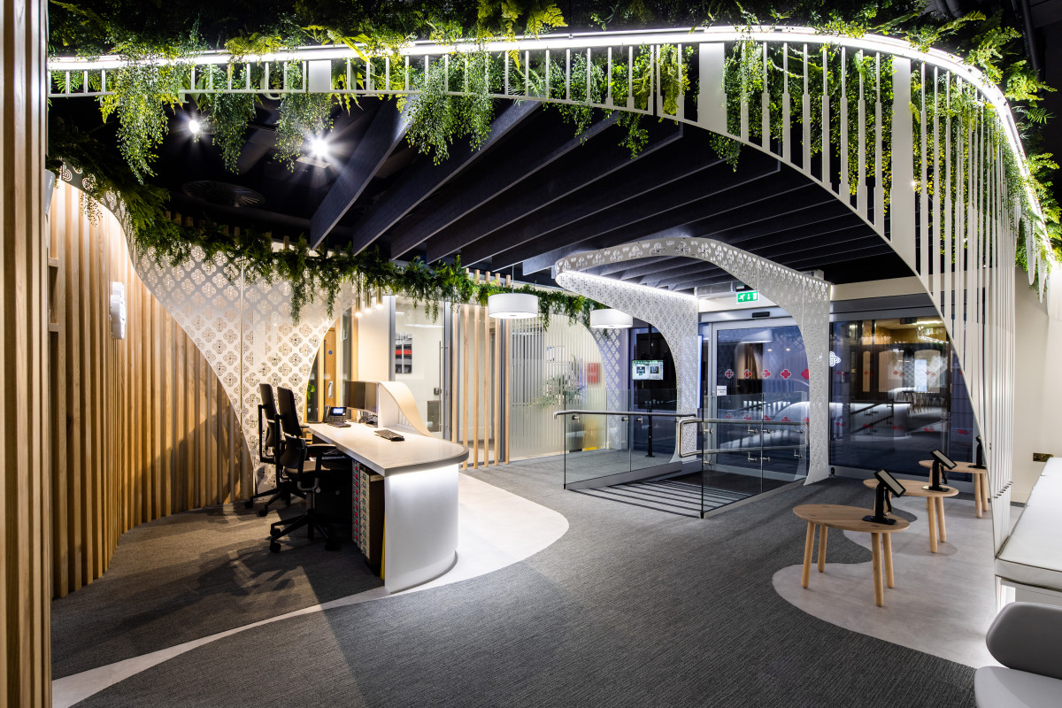
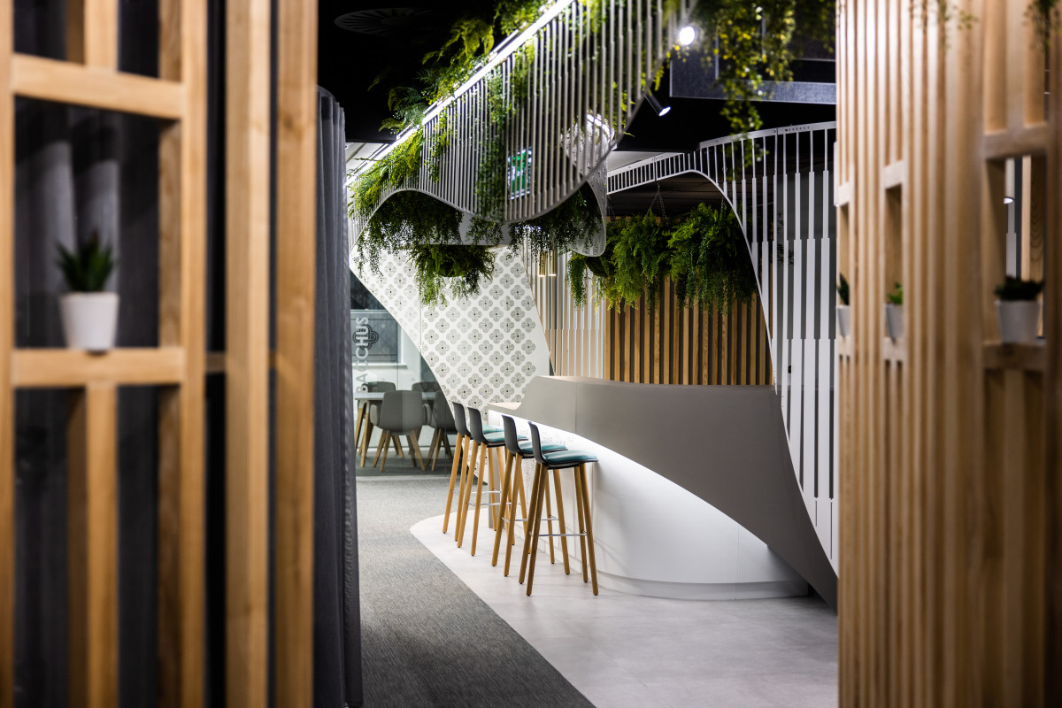
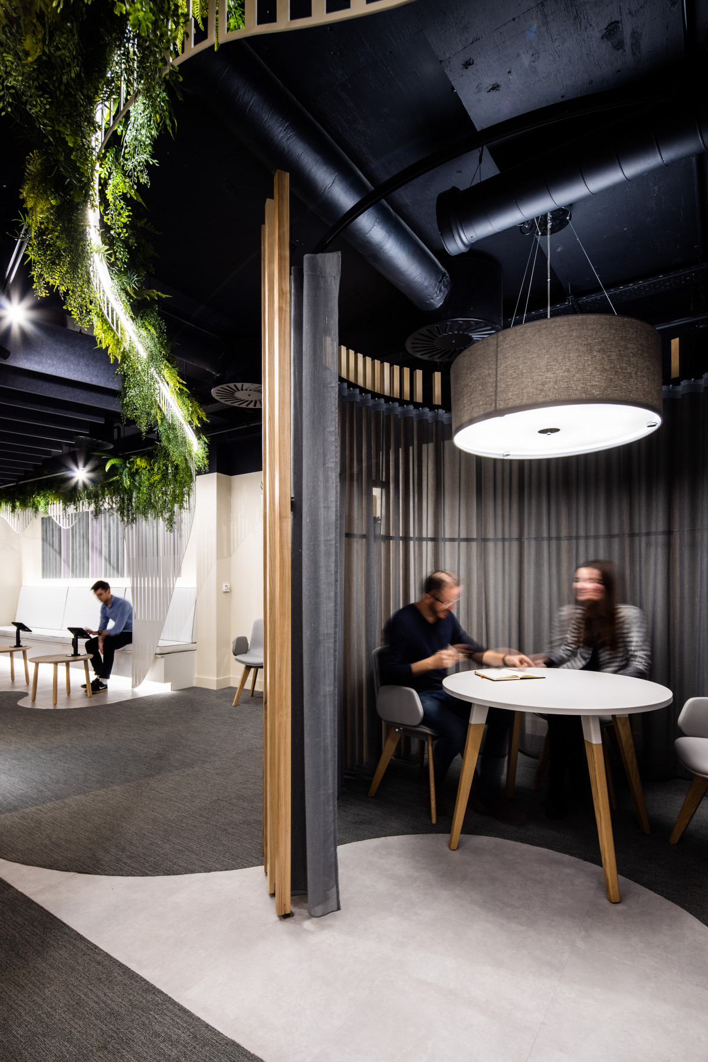
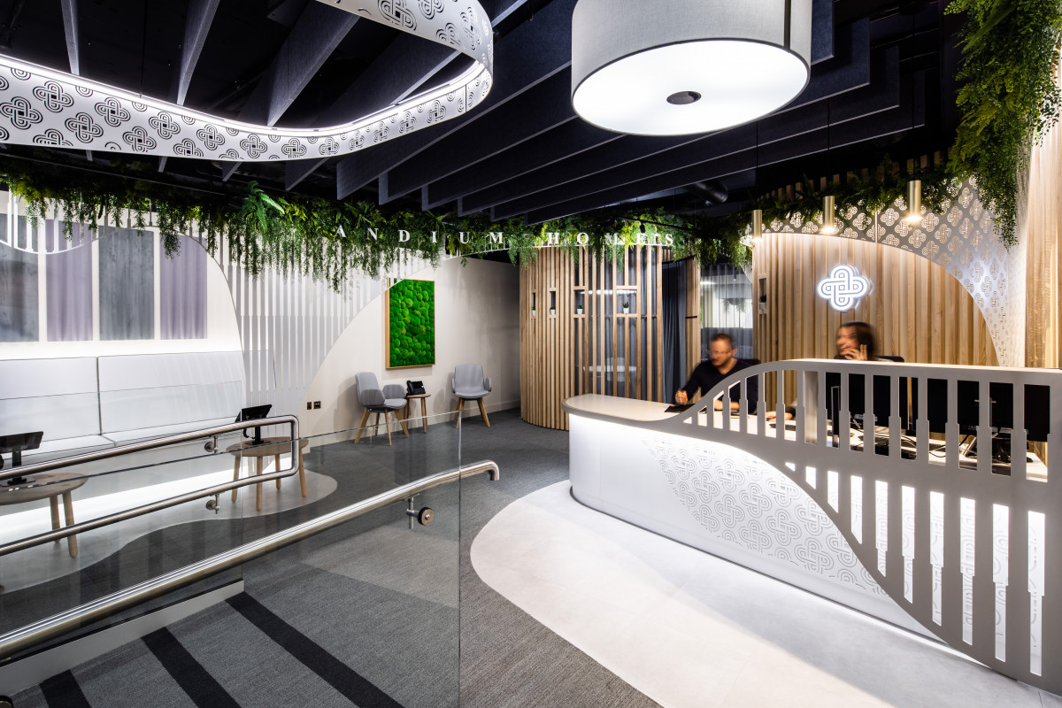
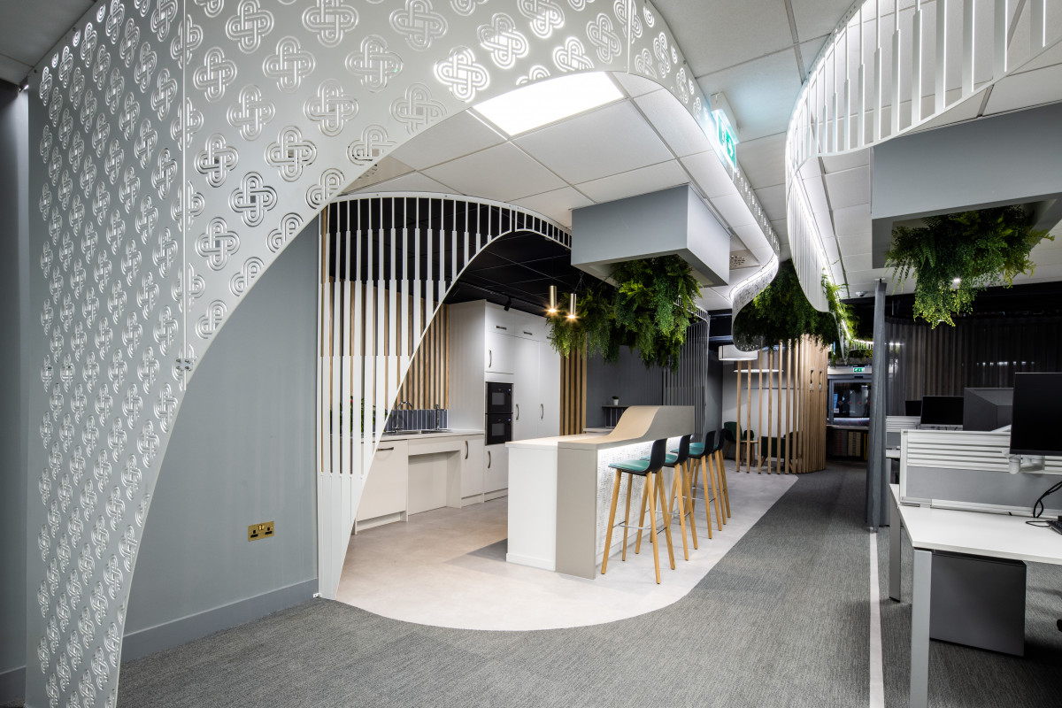
Contact
Guernsey Studio
Guelles CourtGuelles Lane
St Peter Port
Guernsey
GY1 2DD
9am - 5:30pm | 01481 712633







