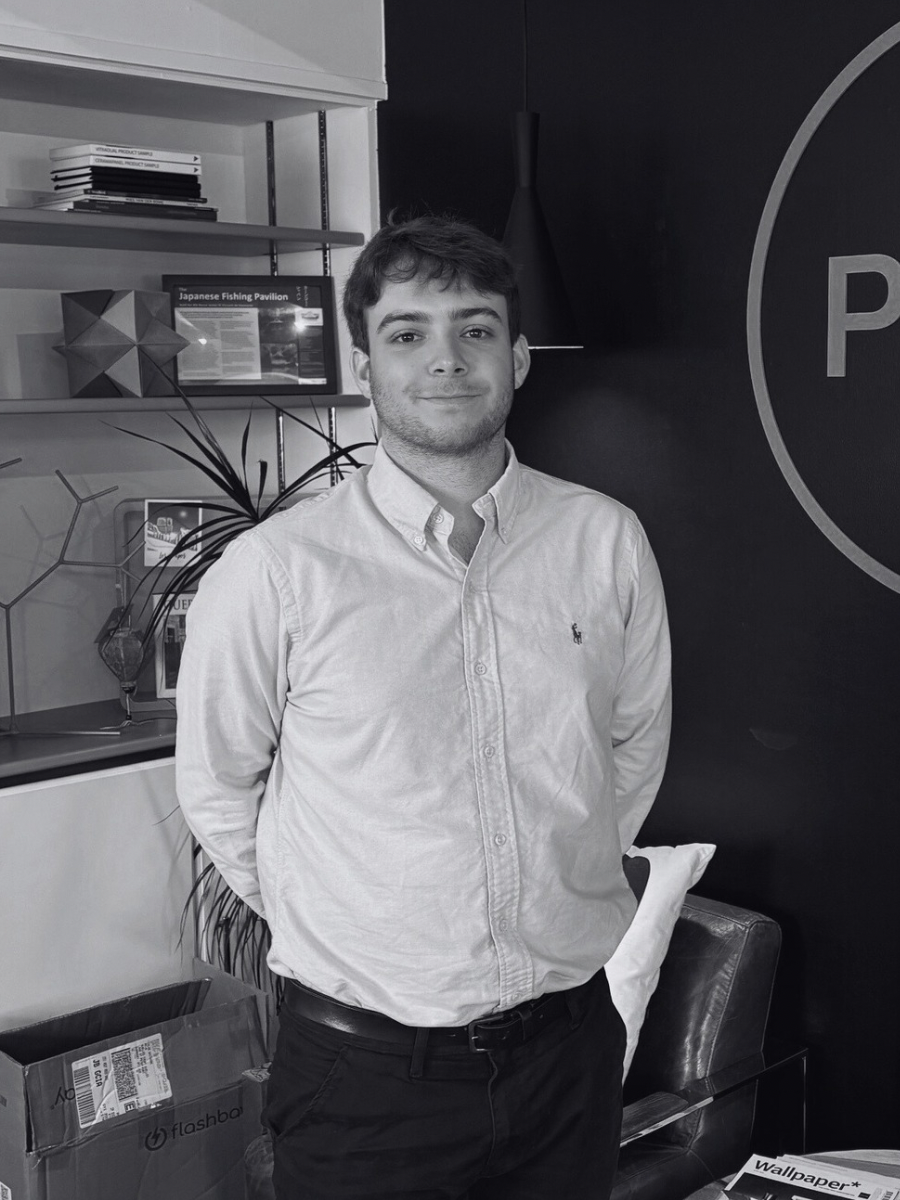12 Britannia Place
If you spotted the builders moving in at Britannia Place or said hello to our Jersey team whilst they were camping out in St. Helier’s Library - then you’ll know that PF+A Architecture have started a brand new (and still very orange) chapter.
2019 has been a big year for everybody here at PF+A; we were joined by the renowned architect Hamish Hargreaves and as the team looked to be growing further it was time for a bit of TLC in the form of our beloved Jersey office undergoing a complete renovation. The new space incorporates our Hoffice ethos, creating an office for Happy, Healthy Humans. After completing many successful Hoffice projects, we were excited to have a design of our own that will inspire, nurture and stimulate the team to perform better. At the end of the day, the largest investment a company makes is in the people, so we want to look after them!
The concept of the design is based around the idea of creating an office that performs to everyone’s needs yet is friendly, welcoming and non-obtrusive. Work first began on removing the internal walls to maximise the light and views over the park. Whilst the suspended ceiling was removed to reveal the rich, textured concrete roof above; forming the backdrop for the finished interior. Within the space, it is divided into different zones, accommodating the different ways each of us learns and works, with touches of PF+A’s creativity throughout to make the office just that extra bit special.
During the whole of the design and build process, PF+A have worked closely with local crafts-people to finesse the details and work to build something that not just PF+A, but the whole of Jersey can be proud of. One of the key features we were particularly excited about is the metal ribbon representing a journey and creating a fluid connection through the space. This was designed and created in collaboration with Art Metal Jersey who took on the ambitious design with full enthusiasm. Our inspiration has stretched far and wide; another element we are particularly excited about is a large circular window at the end of Britannia Place, that took precedent from Olafur Eliasson’s ‘The Weather Project’ that featured a dazzling sun installation in the Tate Modern’s Turbine Hall back in 2003.
Whilst all the work was going on, the Jersey team visited regularly and documented the whole renovation over on Instagram. If you’re interested in seeing the whole process and want to see the behind the scenes of an architecture project then take a look at our dedicated Instagram account @pfa.jersey.office.ren! #pfalife
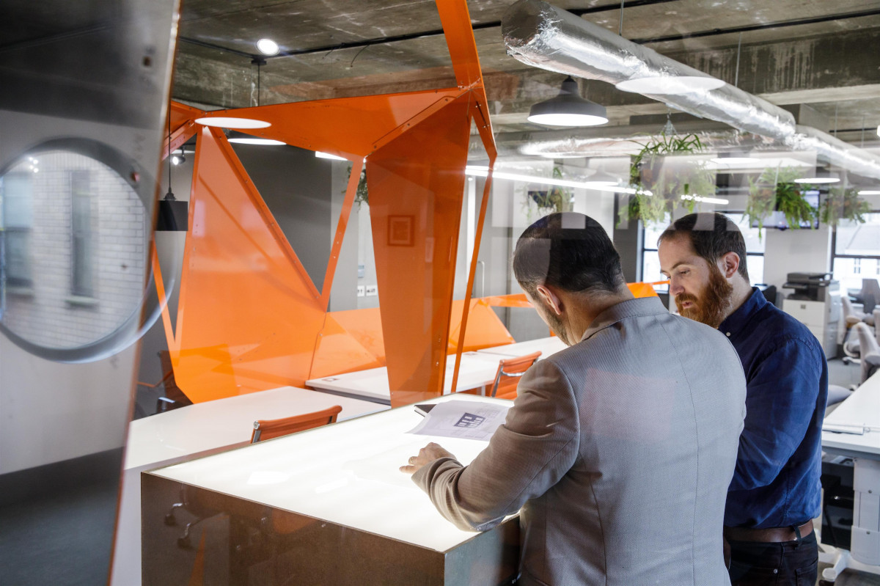
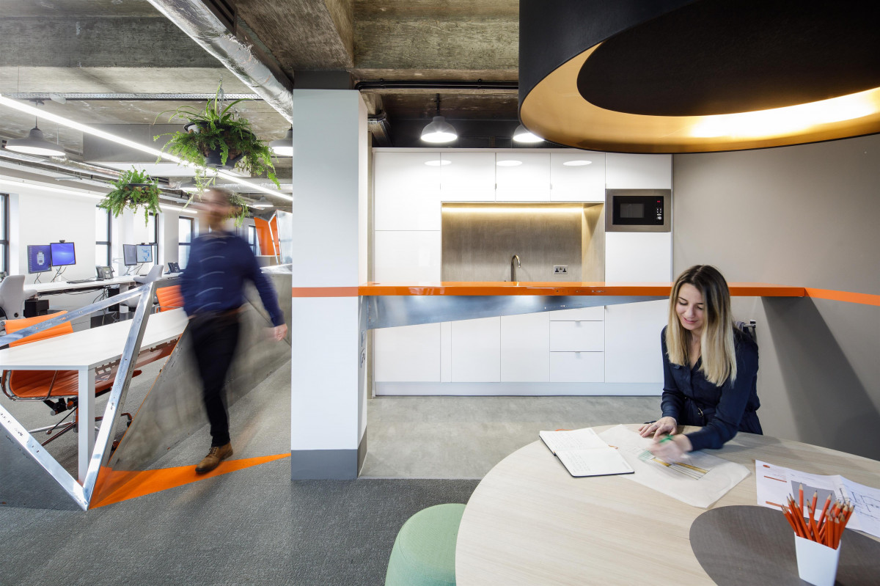
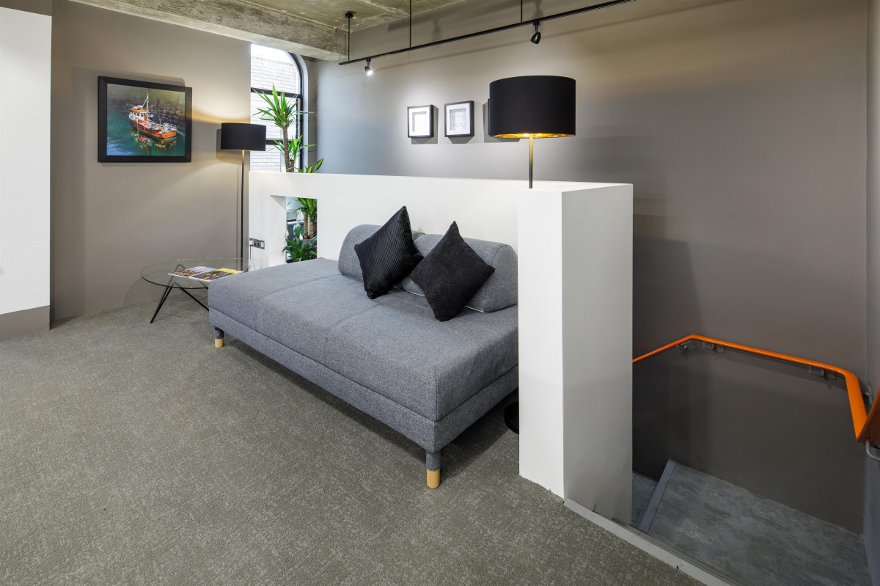
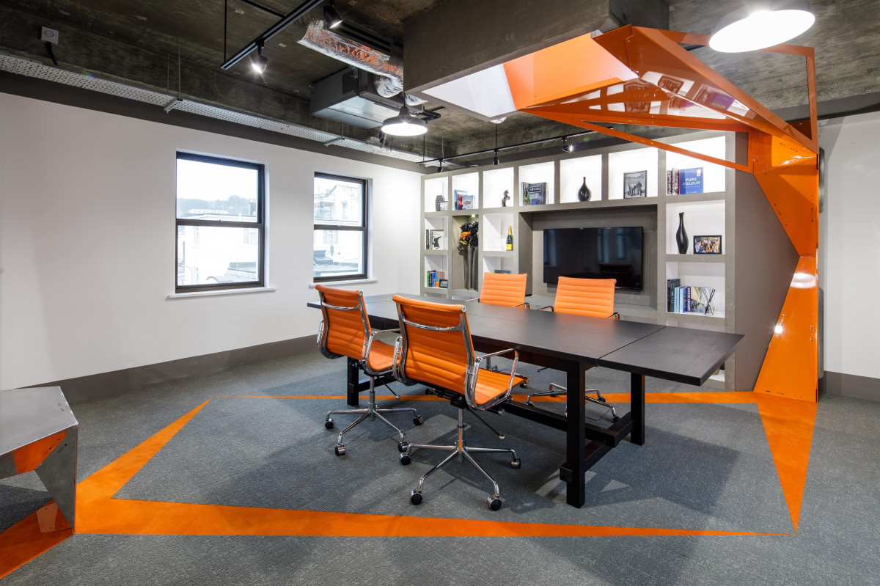
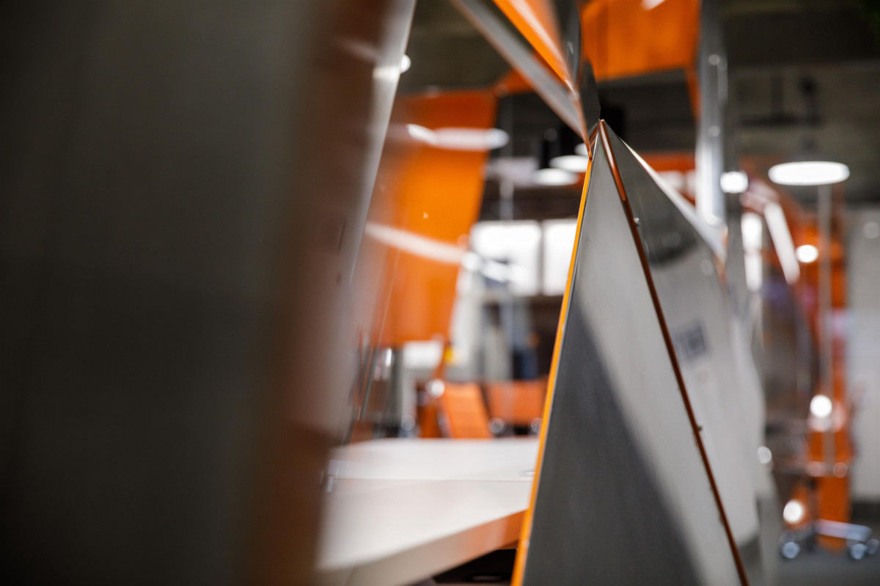
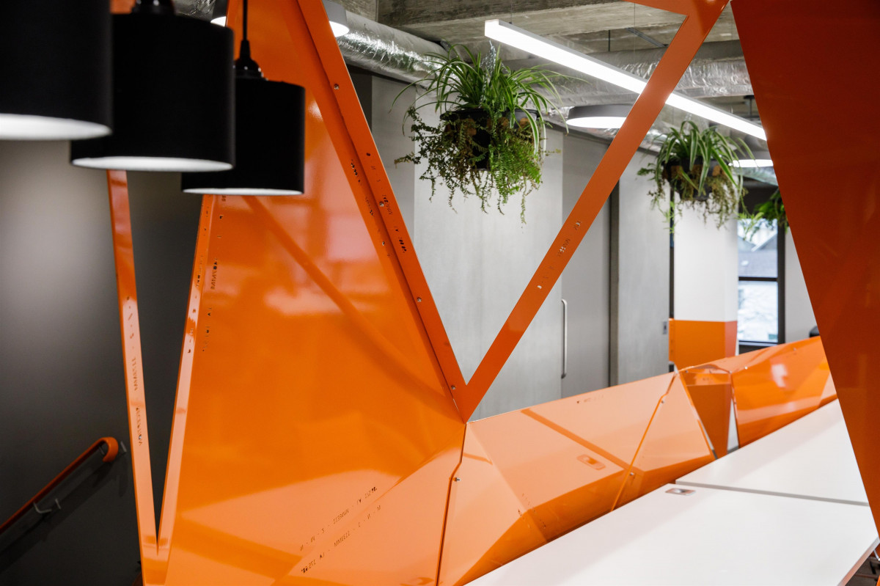
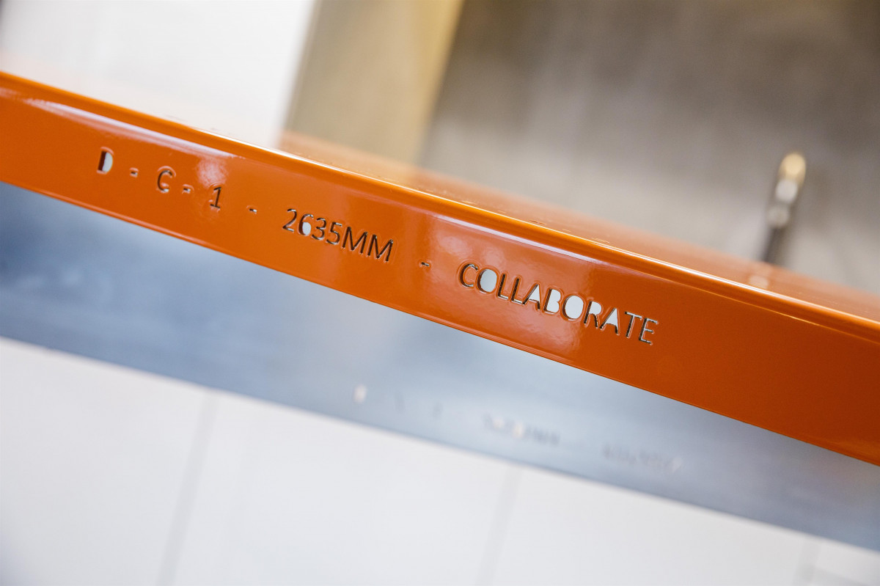
Contact
Guernsey Studio
Guelles CourtGuelles Lane
St Peter Port
Guernsey
GY1 2DD
9am - 5:30pm | 01481 712633





