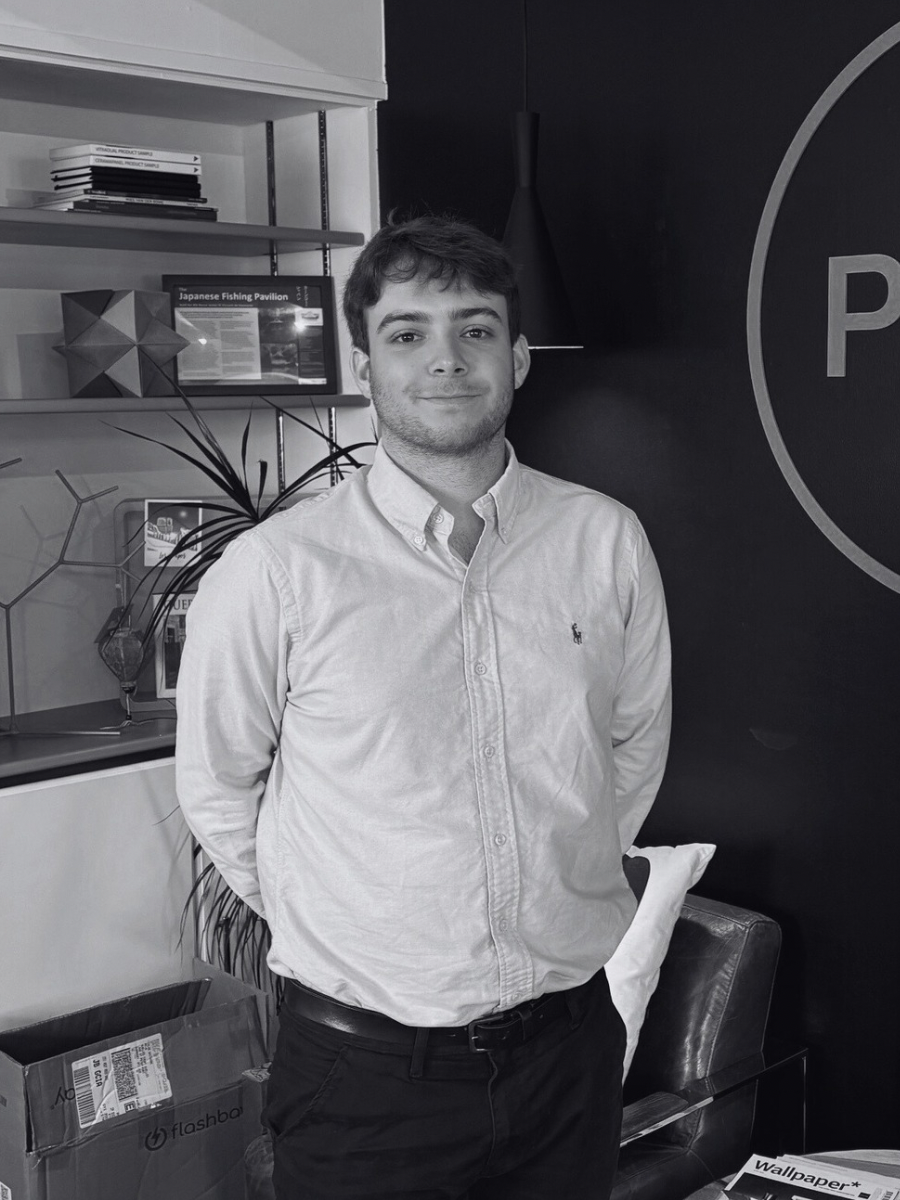Starting from Scratch at Opal Tide
Once completed in October 2012, the Opal Tide property will boast two beautiful en-suite bedrooms, along with a lounge, large open-plan kitchen, utility room, cloakroom and garage. A central feature will be the cantilevered walnut staircase, which will incorporate a wire suspended balustrade.
Sustainable features include efficient boilers, under floor heating and scope for photovoltaic cells on the roof. The main contractor for the project is Jon Matthews.
Situated close to the coast, the development is in close proximity to the surrounding countryside and boasts fantastic views of the islands. A first floor balcony with a glass balustrade and a raised patio at the rear of the building will offer occupants an unrivalled view of the coast.
John Hibbs, PF+A, said: “This was a derelict house that was not serving any purpose and the owners saw an opportunity to develop the home and make it into something beautiful that someone will want to live in.
One of the main challenges we have had to work around is the site’s location on the boundary of an old quarry. Because one of the easterly boundaries has a cliff face, we had to involve a structural engineer to ensure that the quarry wasn’t going to crumble away and the house wouldn’t fall down”.
Jon Matthews added: “The original dig proved particularly challenging, as the ground was all stone. As a result, we had to put more concrete in the footings and incorporate a large amount of steelwork. However, once this issue was resolved the project continued to progress well. It has been a pleasure to work on the project at Opal Tide. We are extremely happy to be working with PF+A to deliver the project, which will create a great property in a fantastic location.
As long as the customer is happy, we’re happy.”
This article first appeared in the April edition of Premier Construction Magazine. The article also featured PF+A projects Les Petites Fontaines, Old Bank Chambers, Opal Tide and La Vinnaire.
Contact
Guernsey Studio
Guelles CourtGuelles Lane
St Peter Port
Guernsey
GY1 2DD
9am - 5:30pm | 01481 712633







