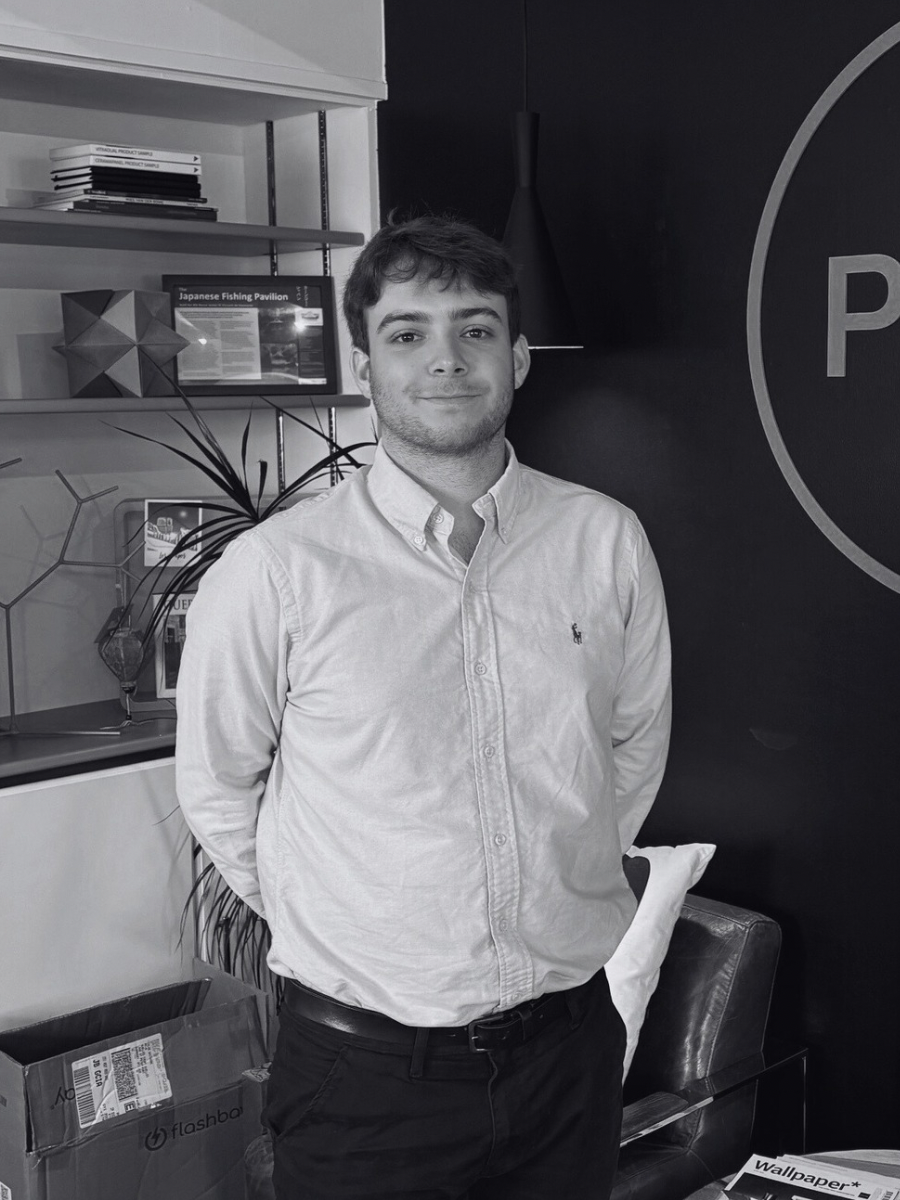Nirvana – Sounds Like Beach Spirit
The existing dwelling near Port Soif was a mismatch of ill-thought-out add-ons that actually blocked the views and made little use of the rear garden. The current owner Terry Nash had been looking for a beachside, open market property for a while, and for him it was the location that sold it. The site has spectacular views over the rocky bay of Portinfer giving sea views from the top floor of 180 degrees from SW to NW, with beautiful sunsets settling just below his garden gate.
Retaining only the frontage and 2 sidewalls, this was a remodel project much dreamt of. The architectural designer David Radford at PF+A, created a calm beach home, which flows as gently as the sea breezes on its beach.
The design and build process involved the assistance of the open-minded Mr Nash, so PF+A was able to design a highly functional yet contemporary home. He says of the process: ‘Peter Falla designed my previous house at Albecq, and when I found this place, we wanted to redesign it as a beach house and have our input too’.
Improvements
On arrival at the property, off the coast road, the front drive has been improved, and now has an ‘in and out’ driveway maintained via a successful planning appeals process. The house remains clad in pink granite and still looks like a sweet Guernsey family home, which totally belies the sense of space and international style beach house that we found beyond.
Ground floor remodelling
Mr Nash persuaded the powers that be that a glass porch was necessary to protect the house from the winter’s coastal winds. From your first step through the heavy contemporary oak front door, you can see, smell and hear the sea through the open bi-folding glass doors. You don’t get that in many homes, stepping inside and hearing the sea even on a calm sunny day.
Then as you step through, you experience the sense of space created by the double height in the hall that has also been opened up to be 3.5m wide, and see the 3 huge fibre optic chandeliers, contemporary and soft by day, twinkly illuminations by night. Together they give both a feeling of the wow-factor and are truly relaxing at the same time.
In a large downstairs cloakroom with muted blue tongue and groove on the walls and a thoroughly nautical feel, it’s obvious that Nash has the sea in his blood. From the lighthouse icons to the emotive 1962 photograph on the back wall of his father and lifeboat man in action, you get more reminders that the sea is right outside.
The gentleman’s study changes style, with a classic mahogany desk, battered leather chair, walls of books and loads of gadgets. An ingenious touch is the wall of plug socket that are just above the height of the desk to house all the tech needed for Nash’s love of photography. The storeroom next door houses both wine and art.
The main reception room was once 2 rooms with 3 arches on thick internal walls, now it’s a plushly furnished, hotel-style lounge. The large working fireplace isn’t actually used that much as the house is so warm without any heating, with the newly insulated silver lined walls as standard and the underfloor heating in every room. Décor wise the light gold fabrics contrasted with large black and white photos of textured architecture in Venice, give a personal feel.
Upstairs
With grown-up children, the Nash’s decided that 75% of the upstairs floor space should be the master suite. The his and hers dressing rooms, his and hers Travertine walk-in showers, handle-less white cupboards seamlessly blending into sea-horse white walls, recessed ceiling above the master bed and thick carpets all give a luxurious feel. And of course, the breakfast deck and beds that face the huge 2.25m windows all have yet more sea views to wake up to.
Extension
The Nash’s actually admitted to spending most of their time in the rear extension, which is the full width of the house and was a full excavation project. This houses a small guest suite, an open plan area with comfy TV area, and eating, dining living area, all with that important sea view. The large sociable dining table, topped with reclaimed pine floorboards is made more casual with white paint and blue striped ticking on the chairs.
The large country kitchen with its central island and Belfast sinks, also has the painted wood treatment but in a soft duck egg blue. And of course, the whole back of the house can open up onto the wide BBQ deck that is made from smooth Canadian pine – ecologically-sound but that lasts as long as hardwood.
This overlooks the existing pool in the garden, that was refurbished rather than filled in, as has been the trend of late – but cleverly, this one heats itself to around 24 degrees for free, via water that is heated through looped pipes in solar powered pods.
The back of the house didn’t have access except through the main house, which wasn’t ideal and gave an awkward terrace house feel.
So to give it true detached function a new drive extension has been created on the north side of the house with an inventive land swap with the neighbour.
The garden has actually had a sheltered spot fashioned from a wall of mixed shrubs and high conifers, all in a circle creating a little suntrap, where you can lie back but still hear the sea. It’s the beach without the wind and the sand. Heaven.
The Nash’s really have built a holiday home, but for every day of the year.
Contact
Guernsey Studio
Guelles CourtGuelles Lane
St Peter Port
Guernsey
GY1 2DD
9am - 5:30pm | 01481 712633







