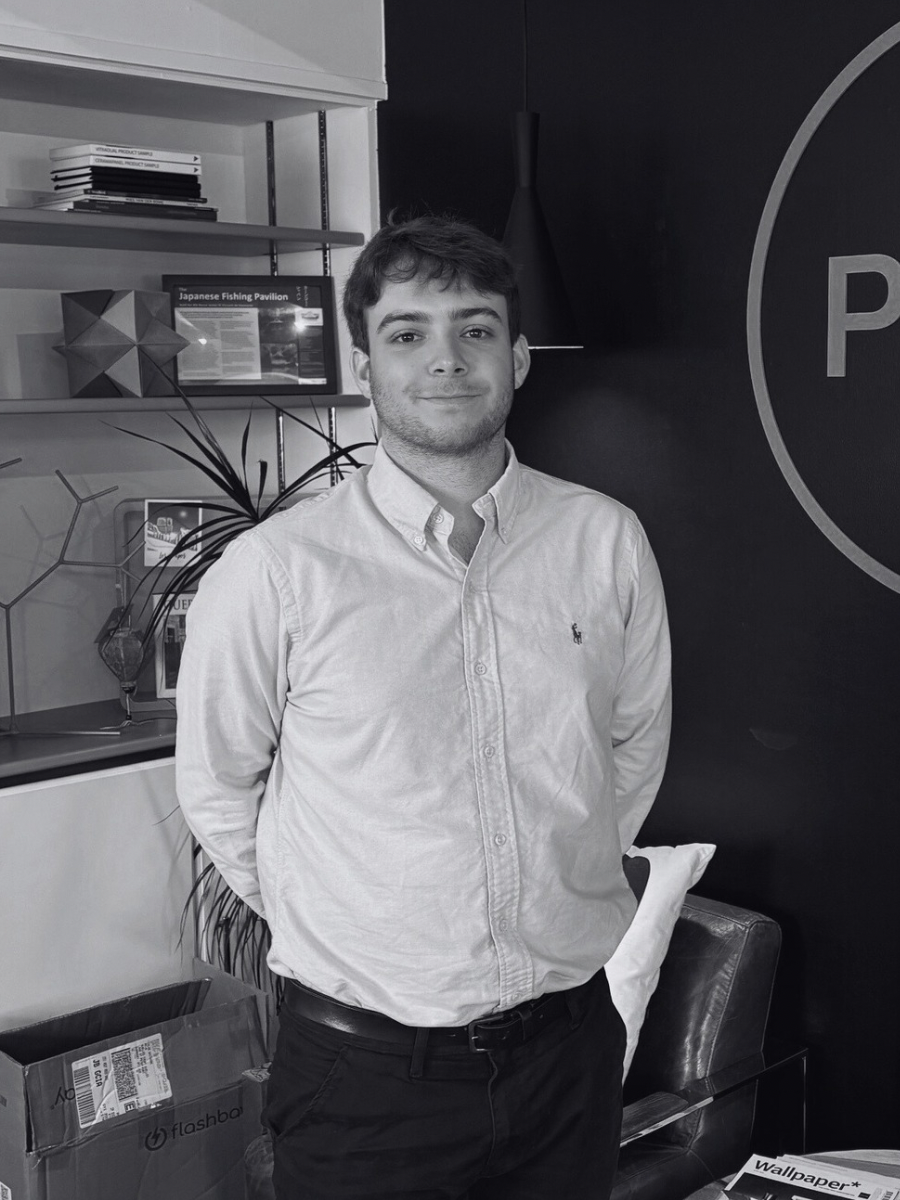Peter Falla Interviewed in Business Brief
In the midst of a prolonged period of financial restraint and with local house prices still riding high, the creation of a ‘dower unit’ is proving an extremely attractive option for an increasing number of Guernsey property owners.
Traditionally known as a ‘granny wing’ or a ‘granny flat’, this type of unit is defined as a part of a house or an addition to a house that is reserved for the accommodation of dependent relatives, whether for an elderly parent or parents or for other close family members.
As the name suggests, the dower unit has its roots in the old Guernsey law that allowed a widow one third of the house after her husband’s death. The traditional solution was a wing half the size of the main house to provide what was known as the ‘dower’ or ‘the widow’s third’.
Over the decades the dower concept has evolved to meet our modern day social needs. In fact today’s ‘granny wing’ is not just limited to room conversions and house extensions. It can also be a converted outbuilding such as a garage that lies within the grounds of the main house.
The beauty of the planning rules surrounding dower units is that planning permission for change of use will not be needed as long as the property in question remains a single household. And because it is such a practical and cost-effective option in these financially challenging times, the demand for properties with granny flat potential has never been higher.
Certainly within our own design practice we are seeing more of our clients seeking to combine with their parents to buy a bigger property than they otherwise could have purchased on their own. When they find a house that might fit the bill the first thing they ask is: “Can this be converted into a granny wing?”
Well, the good news is that the Environment Department is extremely sympathetic to dower unit conversions. Indeed, our own experience as architectural designers is that the island’s planning officers positively encourage this type of imaginative development, both for properties within the Rural Area Plan and the Urban Area Plan.
Of course there are certain criteria that must be met when applying for a dower unit and these are outlined in a helpful planning advice pamphlet issued by the Environment Department. However, the key condition is the relationship of the occupiers of the dower to the occupiers of the main dwelling.
It must be pointed out that the rules simply will not allow you to build a dower unit to take in an unrelated lodger, so there is no point in applying if you do not have parents or elderly relatives. The other important factor is the need for a physical link between the dower unit and the main house – even in cases where the unit is created within a detached outbuilding.
Basically, the Planning Department’s officers will want to see a few shared facilities to show that the dower is not a totally self contained unit but forms part of a single household. Meanwhile, the people at Building Control will insist on the inclusion of kitchen facilities to enable the dower occupants to prepare hot food without having to rely on the main house.
Living close to the parents is not an arrangement that will suit everybody and for some it can be quite a scary prospect. But for those who get on with their folks it certainly makes financial sense in the current climate to pool their economic resources – and who better to combine them with than the people they know without doubt they can trust?
Also in terms of sustainable land use the creation of dower units makes absolute sense in the modern age. In the foreseeable future there will be no more permissions for new building plots in Guernsey’s rural area. But providing you meet the criteria you should have little or no problems getting a granny wing off the ground wherever you are.
Contact
Guernsey Studio
Guelles CourtGuelles Lane
St Peter Port
Guernsey
GY1 2DD
9am - 5:30pm | 01481 712633







