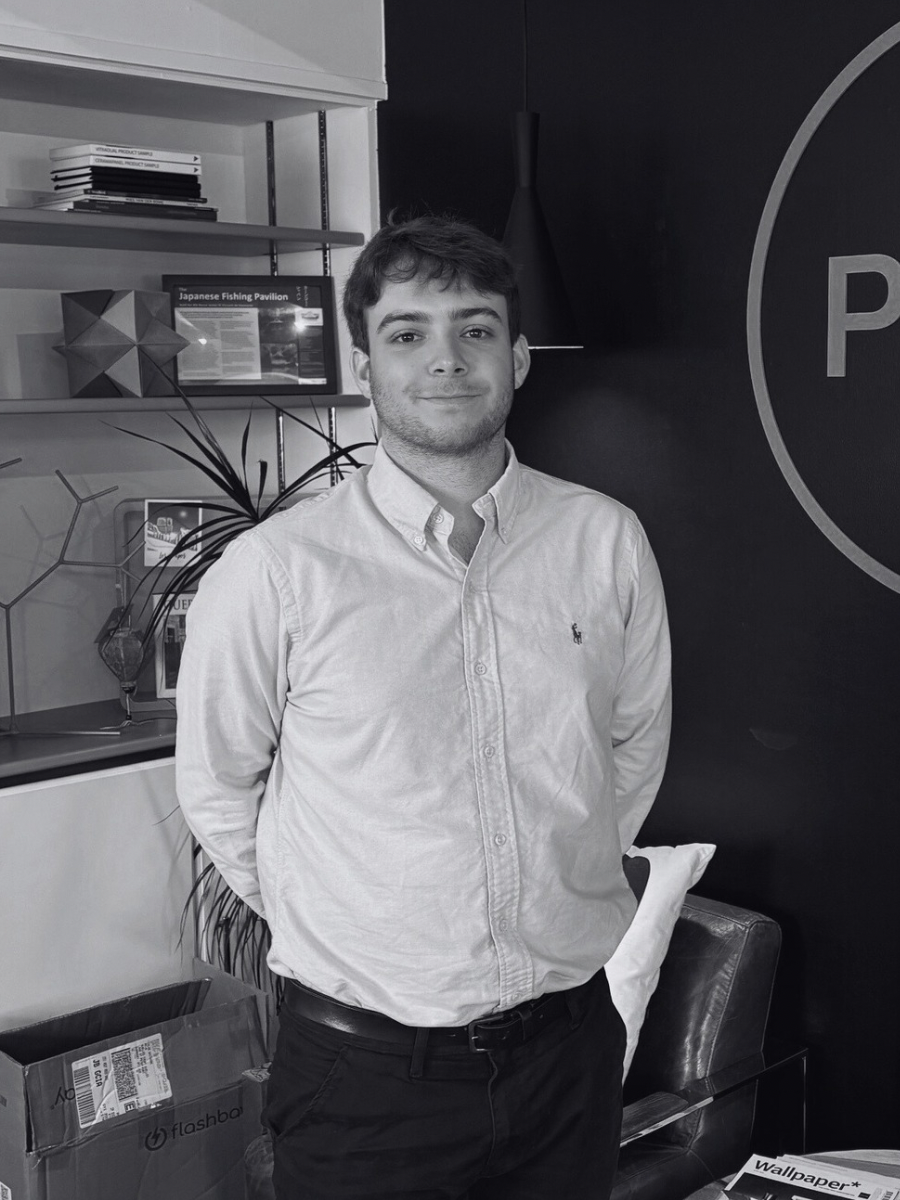Blending in Beautifully
There is an interesting development taking shape on the Cobo Coast Road in Guernsey. Alex Whitmore, director at PF+A, explains more about this stunning project.
The views from Cobo are amongst the best on the island and the coast road is a fiercely protected conservation area. Backing onto the woodland of Le Guet, the site was originally occupied by a 1960s bungalow with limited architectural merit. The clients felt that to renovate this building would compromise on quality, so they sought to demolish it and start from scratch. If you can be sure of one thing in this area, it is that planning permission for a new build would only be accepted if it were deemed to enhance its surroundings.
The team at PF+A and I produced a comprehensive planning and design statement which outlined the constraints and opportunities of the site as well as exploring different design options. The clients are developers who have confidence in our track record so their brief was fairly flexible. Basically, they asked us to design a really wonderful house which would maximise the potential of the site.
Two options were considered - a very contemporary design, and a more traditional build. While the large swathes of glass associated with modern constructions allow for fantastic views, it was felt that the more traditional approach - albeit with a modern twist - would better assimilate into the landscape. The Planning Department agreed and the application went through without a hitch. The original building was set back and turned to face in a westerly direction, but this left very little space for a garden, so the plans pulled the property forwards to create a bigger, south facing garden. A condition of any new design was to retain the green bank beside the road, which is an important protected feature.
A huge advantage of a new build was that its square footage was greatly increased by excavating behind the green bank, providing a spacious media room with a light well and windows. In fact, the basement is so roomy it is a flexible space that could easily house a gym as well as a media room.
There is also extensive parking. The beauty of the underground garage is that you can drive in, then turn around and come out forwards rather than reversing out onto a busy road. During the excavation, a quantity of Guernsey Cobo granite was pulled out, which was a highly valuable find and help to fund the project. Technology used in the construction of swimming pools was employed, with a steel frame and sprayed concrete to keep the basement watertight and airy.
The upper floors are of highly insulated blockwork and render construction and will feature a red tile, pitched roof. While there is less glazing than the modern option provided, glass is still a feature. When you have more than 25% glazing you have to look at the house as a whole and consider how thermally efficient it is, and the designers certainly needed to do that.
The ‘wow factor’ will be provided by a striking double-height window around and above the front door. A curved window with an ‘eyebrow’ feature above harks back to the Arts and Crafts period and, ingeniously, it is matched by its twin at the back of the house, allowing for views from the garden right through the house to the sea beyond.
The garden itself is level and sits behind the house and above the garage. It will be a real sun trap and, with Le Guet behind it and the coastal vista visible to the side and through the feature windows, it is a big improvement on the previously limited outside space. Although the project is well underway, it could be a year before it is complete. In the meantime, watching it progress and become part of its beautiful surroundings is almost as interesting as appreciating Cobo’s famous sunsets.
Contact
Guernsey Studio
Guelles CourtGuelles Lane
St Peter Port
Guernsey
GY1 2DD
9am - 5:30pm | 01481 712633







